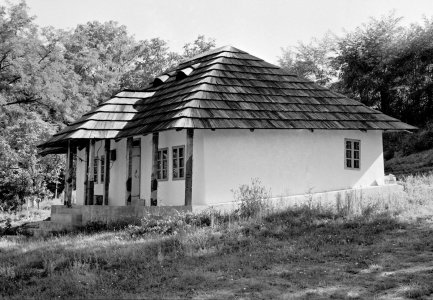Julian Tanase
Well-Known Member
Have (briefly) visited an old religious site, somewhere in the deep of Republic of Moldova. The buildings there are being refurbished, the church of course being of primary interest. Around the church, they have also started to rebuild and reconstruct the old houses that belonged to this community for the last 500 yrs. This house here is an example. A very good example of a traditional Moldovian rural style house, typical of the XVI-XVII century.
Originally built from local materials, in the wattle and daub style, roof made from pine wood shingles, is what we would call today an environment friendly building. However, this is the reason why most of these didn't survived the time; those who are still standing (barely) are being reconstructed and open to public.
Not very different from the similar houses found in the same period of time in Central Europe, if you ask me. Seen this type (with minor differences) in Slovakia, Hungary, Poland and this model is somewhat representative in the NE of Romania.
Olympus OM1, Zuiko 50/1.8, Adox HR50.

Originally built from local materials, in the wattle and daub style, roof made from pine wood shingles, is what we would call today an environment friendly building. However, this is the reason why most of these didn't survived the time; those who are still standing (barely) are being reconstructed and open to public.
Not very different from the similar houses found in the same period of time in Central Europe, if you ask me. Seen this type (with minor differences) in Slovakia, Hungary, Poland and this model is somewhat representative in the NE of Romania.
Olympus OM1, Zuiko 50/1.8, Adox HR50.

